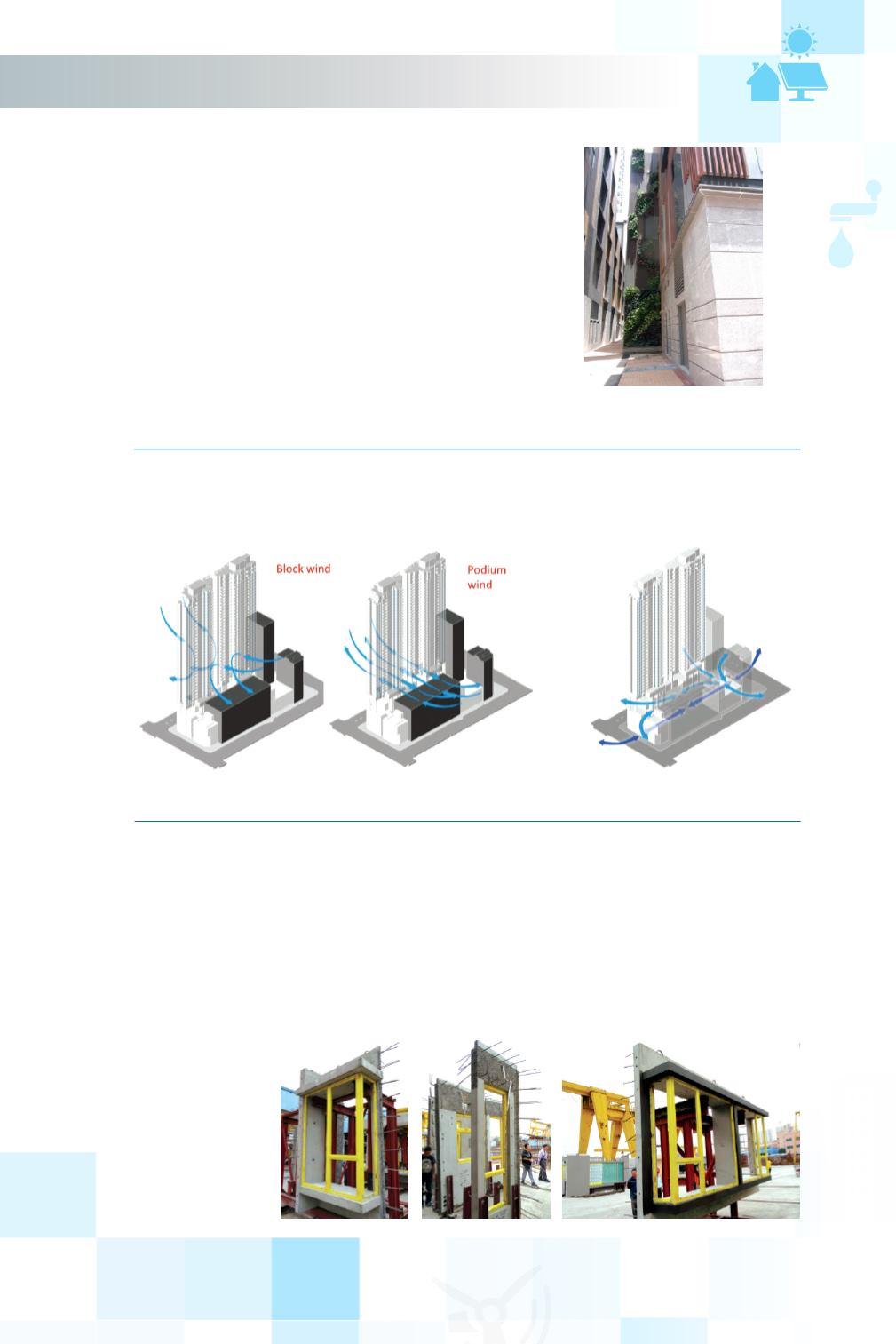

৷ᅽᄴИσٙЭᄴЗໄ
ܔ
ிஷࠬண
ࠇ
dᆽ
ڭ
ᅽρගٙԄλ٤ं
ݴ
ஷf
Void spaces have been created at the low level of elevated towers for better air
ventilation between the surrounding buildings.
ڭމ
ᚐ˂್༟๕dԨಯˇ٤ंձኛࠪϮ
ݑ
d̹ਜࠠ
ܔ
ධͦeৗ;
܊ג
ධͦʿՉ̴
܊ג
ධͦٙண
ࠇ
dѩમ͜
᙮ږ
ᅼؐ˸˾ಁ˝ᅼؐձཫႡଡ଼f܃lz̮
ܔ
ጘᄿ
ع
Ꮠ͜ཫႡଡ଼dܼ̍ᚣ̨ęe̮ᐍeʈЪ̨̻eᅽeή̨ʿගؐf
To preserve natural resources and minimise air pollution and noise emission, metal
formwork (in lieu of timber) and precast concrete elements were incorporated in
our design of urban renewal projects, retirement housing developments and other
specific housing projects. Pre-fabricated construction was adopted for internal and
external building elements including balcony, bay window, façade, utility platform,
staircase, slabs
and partitions.
締造優質生活環境
Design for Quality Living Environment
މ
ৣΥήਜၠʷᐼၤྡdҢ
ࡁ
મॶ
ߕ
ʷ༸ٙண
ࠇ
f
̹ਜࠠ
ܔ
ධͦ͵ආБಔዓʿၠʷБɛஷ༸ձ˒̮ʮ
٤ගʈd˸
ߕ
ʷٟਜ̹࢙f
Street improvement design has been implemented
to support the Greening Master Plan for the local
district. For urban renewal projects, tree planting
and greening at service lane and public open space
were introduced to improve the streetcape of nearby
neighbourhoods.
મ͜ཫႡଡ଼
Adoption of
pre-fabricated
construction
K25
ධͦٙஷࠬண
ࠇ
Void spaces design of K25 project
K25
ධͦ
-
ٜۧၠʷʿ
ߕ
ʷБɛஷ༸
K25 - Vertical greening and
enhancement of service lane
Hong Kong Housing Society Environmental Report 2015
4



















