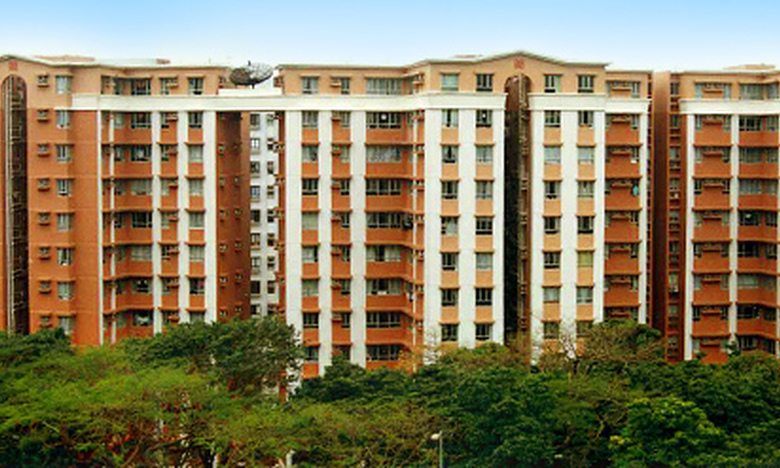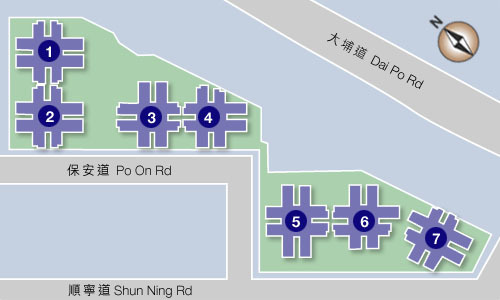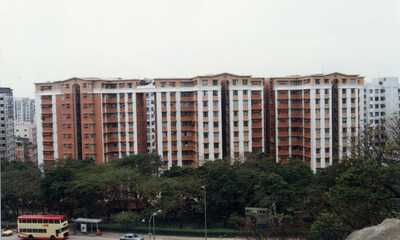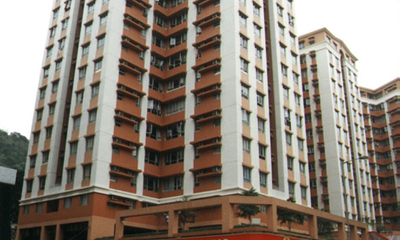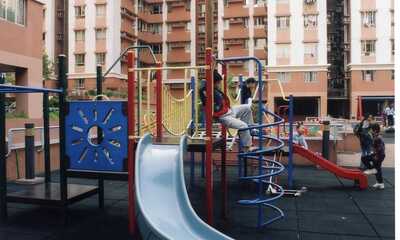Site Area
9,854.00
sq. m.
Completion Year
1995
No. of Blocks or Towers
7
Total Flats
728
Flat Area
45.62 - 84.63
sq. m.
*Including elderly persons' flats
Portfolio
- Formerly Sheung Li Uk, the first public rental housing estate in Hong Kong
- Redeveloped in 1995 to become Cronin Garden
- Named after the Past Chairman of Housing Society Rev Fergus Cronin who held the position in 1981

